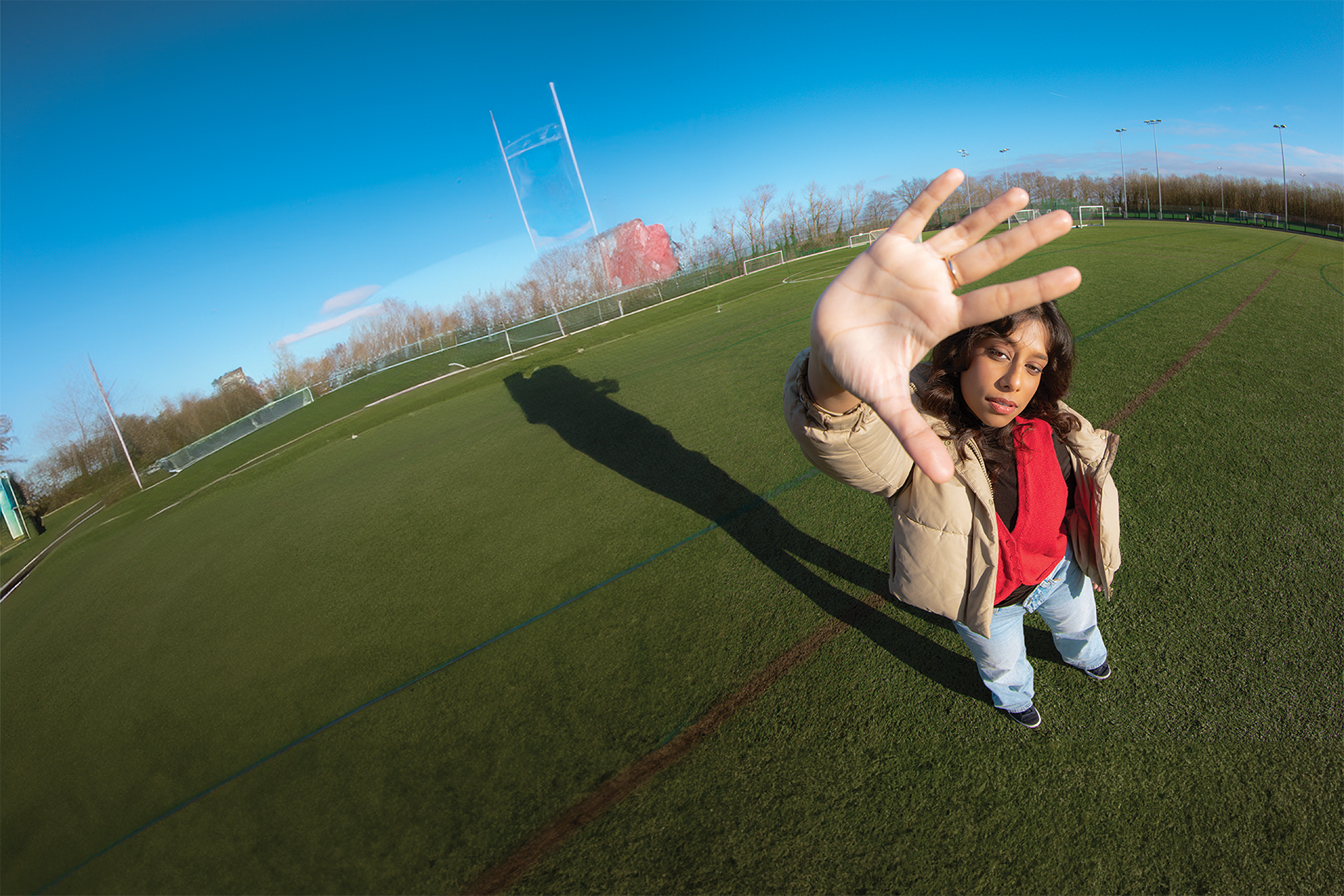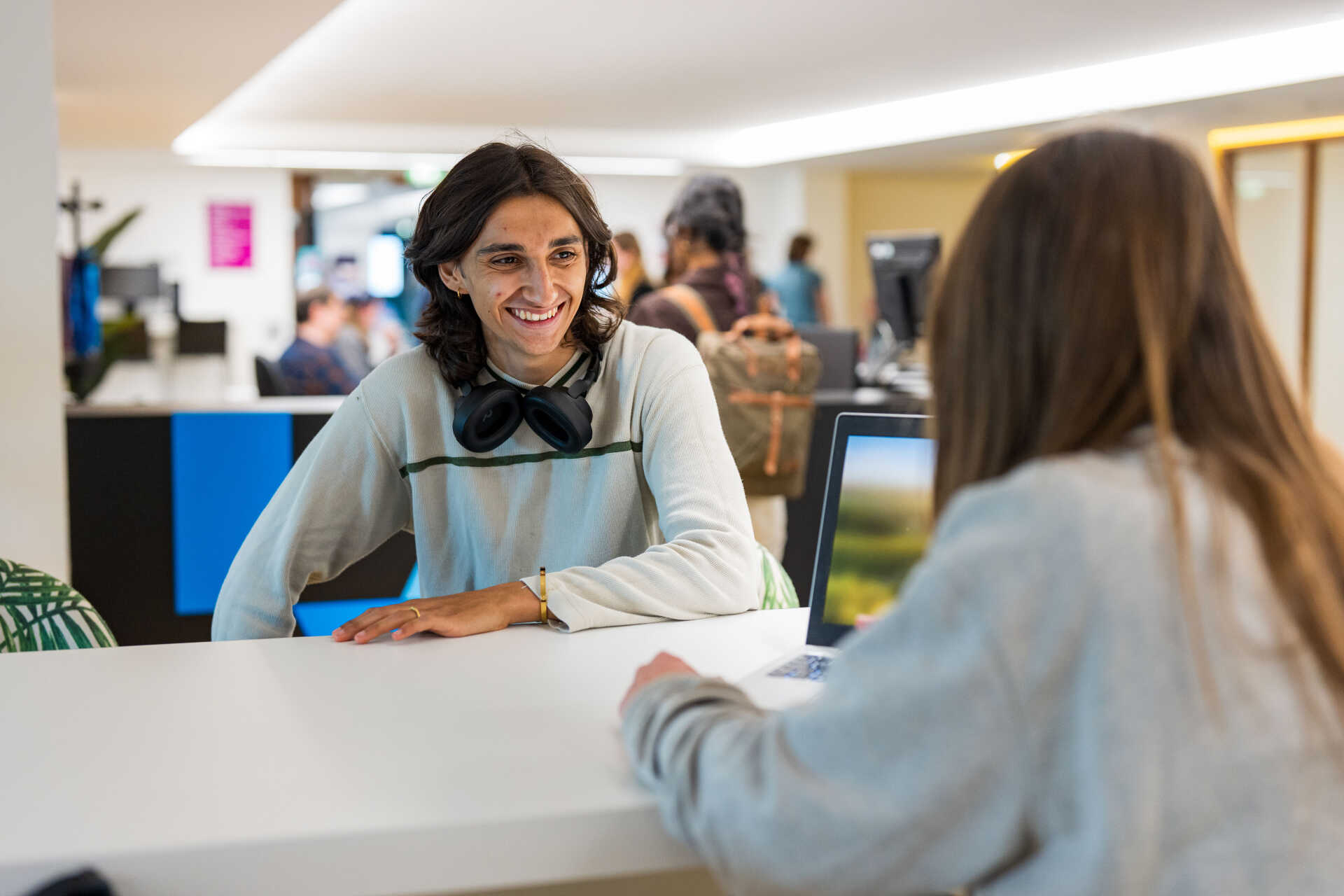Spatial and Interior Design
Learn to design with impact – shaping innovative environments that connect people to the spaces around them.
Key information
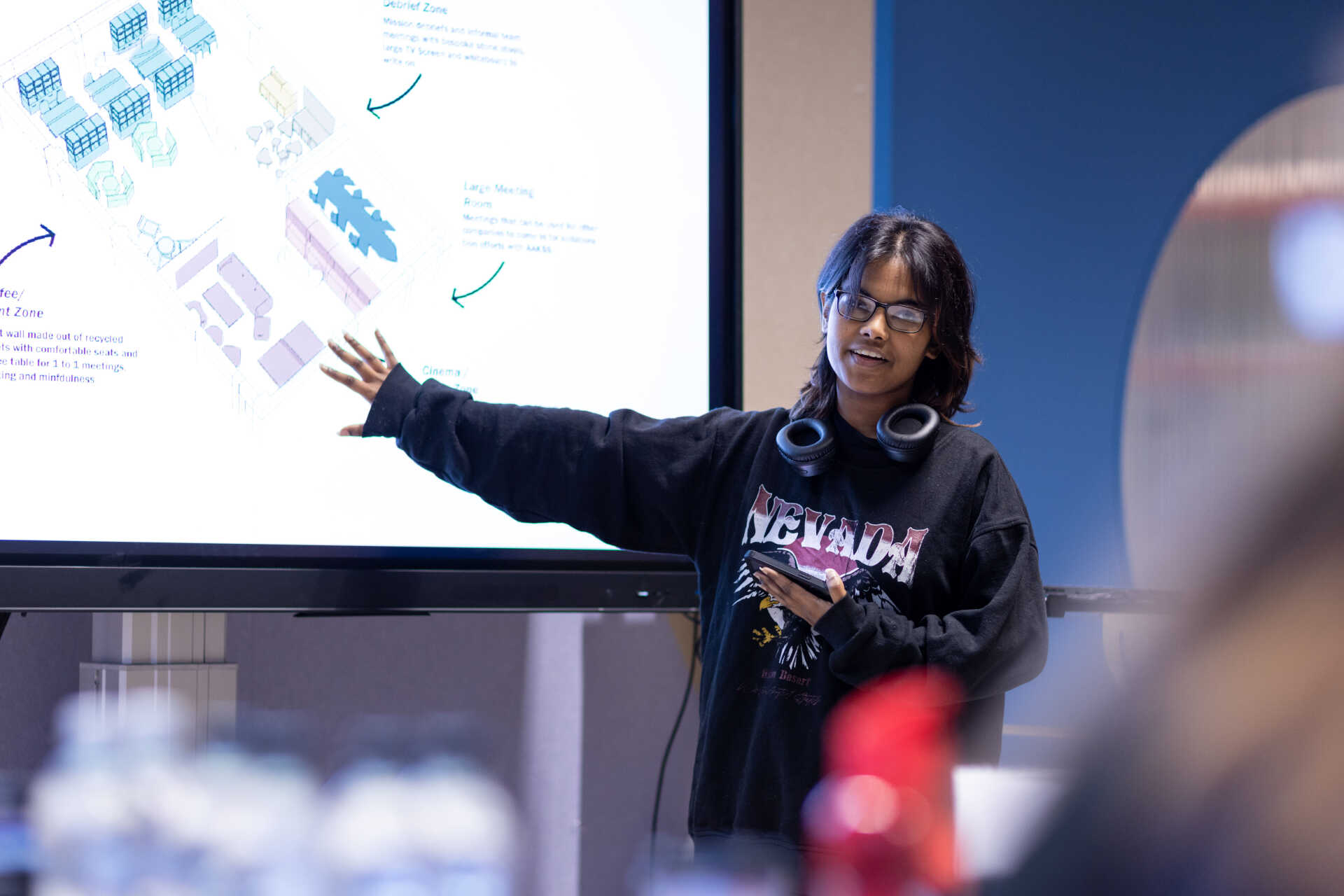
Learn to design with impact – shaping innovative environments that connect people to the spaces around them.

Spatial and interior design is an expanding field for creatives who want to transform the spaces we live, work and socialise in.
Whether shaping retail environments, designing experiences for festivals and events, or pioneering co-living concepts and virtual landscapes - spatial and interior design will give you the skills to bring your visions to life.
In our creative studio environment, you'll collaborate with students in architecture, graphic design, film, media, and drama - expanding your perspective and developing your creative process.
You will learn through digital tools, hands-on making, and critical enquiry, gaining experience in 2D, 3D, and 4D (time-based media), as well as emerging technologies like AI.
The course integrates theory, design history, and critical reflection to help you develop an informed, thoughtful, and original approach to spatial design practice.
Through live projects with industry partners, research-led practice, and collaboration with other creatives and experts, you’ll develop a distinctive creative voice and a portfolio that sets you apart in the job market.
The following modules are what students typically study, but this may change year to year in response to new developments and innovations.
Compulsory modules currently include the following
Design is an exciting journey, full of exploration and creativity. In this module, you'll dive deep into the iterative design process, gaining valuable insights into how ideas take shape. Through hands-on activities, you'll adopt a bottom-up approach, creating a small-scale artefact in a spatial setting that challenges traditional norms, all proposed for the campus.
Beginning with careful observation, you'll search for unconventional uses of objects and discover their untapped potential. Embracing both collaborative teamwork and individual projects, you'll transition from group dynamics to independent exploration. By the module's end, you'll have a solid understanding of design thinking principles, enhanced collaborative skills, improved spatial thinking abilities, and refined communication skills to effectively express your design ideas.
How do you feel when you step into a room or any other space? Fundamental elements like colour, material, lighting, furniture, textures and form shape your experience. In this module, you’ll explore key interior design elements through weekly lectures intertwined with historical insights.
Each week, you’ll focus on one element, identifying that element in the precedents you study and presenting your discoveries to the class. You’ll participate in an iterative design process, showcasing progression in exercises informed by your collective precedent studies. Throughout the module, you’ll receive tutorials on photography and image-editing software.
By the end of this module, you will have mastered photography and photocollage techniques using digital tools and manual techniques for visually communicating your design ideas and testing them against various scenarios. You’ll also refine your communication skills through weekly presentations, utilising diverse mediums for effective idea exchange.
How do contextual parameters influence what we design? In this module, you’ll uncover the significant impact of context on architectural and interior design, equipping you to make informed decisions that resonate with your surroundings.
You'll delve into crafting a temporary installation for the vibrant city of Canterbury, engaging in detailed site visits to immerse yourself in the local atmosphere. By employing analytical tools such as hand sketching, mapping, and diagramming, you’ll analyse and refine your design process. Weekly group discussions and individual tasks in the studio will deepen your understanding and allow for the sharing of ideas. You’ll also learn to produce orthographic drawings, crucial for effective communication in the design field.
By the end of this module, you will have mastered integrating context into your design projects, demonstrating a nuanced understanding of how environmental and cultural factors influence design decisions. Additionally, you'll enhance your ability to collaborate and adapt across diverse assignments, boosting your confidence and professional readiness.
Digital tools are an essential part of any designer's toolkit, offering new possibilities and preparing you to excel in real-world professional environments after graduation.
You’ll dive into digital modelling early on, learning basic rendering skills to effectively visualise and communicate your design ideas. You'll explore key interior elements, such as modern furniture, focusing on their geometric and material qualities, and you'll be tasked with designing your own pieces inspired by these examples. Using accessible 3D digital modelling tools, you’ll engage in hands-on design exercises from the start, enhancing your technical prowess.
By the end of this module, you will have expanded your formal vocabulary and gained the confidence to tackle more complex design challenges. You'll improve your ability to visualise and render ideas effectively, preparing you to meet the demands of a dynamic professional environment with a robust set of digital skills.
The designs we create significantly influence the communities and environments we inhabit. This module unveils the intricate relationship between ethical considerations and design decisions, emphasising sustainability's essential role in crafting environmentally conscious and socially responsible spaces.
You’ll explore these concepts through lectures and seminars introducing the theoretical underpinnings of ethics and sustainability and engaging you in discussions about case studies and current events that highlight sustainable practices in the design world.
Throughout this journey, you’ll be equipped with the tools and knowledge necessary to incorporate sustainable methods into your design projects, ensuring that your creations are both innovative and mindful of environmental and social impacts. By the end of this module, you’ll have a deeper understanding of how sustainability intersects with design, preparing you to be a conscientious designer who actively contributes to a more sustainable future.
Digital visualisation is pivotal to interior design. It effectively conveys ideas, while the rapid growth of virtual environments creates new opportunities. In this module, you will start with the basics of digital visualisation, learning to use AI generative tools and principles through weekly tutorials and exercises.
You’ll go on to explore the interior spaces of virtual environments, enhancing your ability to convey complex design ideas effectively. As you progress, your focus will shift to mastering time-based media, including movie editing and the production of interior and architectural animations. You’ll learn to manipulate camera movements to animate your designs, creating immersive experiences that engage and captivate.
By the end of this module, you will have developed a comprehensive skill set in both still image visualisation and dynamic media. This expertise will boost your current design projects and expand your creative and professional capabilities, preparing you to thrive in modern and future design environments.
Compulsory modules currently include the following
In a world increasingly focused on sustainability, the ability to adapt existing buildings to new uses is more crucial than ever. This module takes a deep dive into major adaptation strategies in interior architecture and design, equipping you to address the fundamental challenge of reimagining existing spaces. You will be introduced to various adaptation strategies and assigned to focus on one, conducting thorough analyses of relevant precedents to gain nuanced insights. Throughout the course, you will share your findings with your peers, creating a rich pool of reference material to inform your project. You'll engage deeply with the history, theory, and broader context of your discipline, while also delving into specialised areas such as lighting and furniture layouts.
Upon completing this module, you will possess advanced critical thinking skills and a strategic approach to adapting interior designs. Armed with a comprehensive understanding of adaptation strategies and practical experience in applying these concepts, you will be well-prepared to tackle real-world design challenges, innovatively transforming spaces to meet contemporary needs and contribute to a sustainable future.
Immerse yourself in the history and theory of your discipline, examining its conventions, social context, and broader cultural implications. By delving into these contexts, you'll enhance your studio practice with a deeper understanding of the forces shaping it.
You'll explore issues relevant to your background and identity, as you learn to reflect on your experiences critically and find connections between diverse ideas. Through theoretical exploration and practical application, the module investigates how your discipline intersects with various aspects such as history, economy, culture, society, and the environment.
You'll challenge conventional notions, broaden your perspectives, and explore global contexts and histories often overlooked. Additionally, sustainability, equity, and accessibility will be focal points, encouraging you to consider your discipline's broader impacts and implications.
Following the previous design module focused on adaptation, this module introduces additional complexity by involving the reuse of a historic building. Located in the historic city of Canterbury, our university draws on its deep expertise in researching historic buildings.
Here, you'll dive deeper into site-specific research and experimentation, setting the stage for your future design projects. Throughout the course, you'll work closely with real clients, applying your growing understanding of historical contexts and the challenges of blending new designs with old structures. This preparation phase is essential for developing innovative, sustainable solutions that respect historical integrity while meeting modern needs. The practical design project is shaped by lectures, seminars, tutorials, and your research, addressing technical, environmental, ergonomic, regulatory, historical, and theoretical aspects of architectural adaptation.
By the end of this module, you'll be ready for a smooth transition into the next phase of your project. The research and strategies developed here will be crucial for your upcoming design implementations. Engaging directly with live projects sharpens your practical skills and enriches your understanding of how history influences contemporary design, preparing you to handle complex design challenges with thoughtful, well-informed approaches.
To turn your design dreams into reality, it's essential to have a solid foundation in construction. Through an in-depth examination of interior building construction materials and systems, this course develops your understanding of the diverse constructed assemblies that collectively form complete buildings, encompassing both structural and non-structural elements.
Linked to Design Intervention: Research and Exploration, this module will delve deeper into construction techniques and detailing to explore new design possibilities. It also informs subsequent projects in Design Intervention: Design Implication. You’ll address functional and environmental considerations related to building technology systems by developing 1:20 construction physical models.
The module features a mix of lectures and seminars supplemented by analytical research on building technologies, construction systems and materials. You’ll gain an awareness of the field's interdisciplinary nature by exploring the collaboration between building technology experts, architects, interior designers, engineers and clients. By the end of the module, you will have gained insights into fundamental and contemporary technology trends, enabling you to understand their impact on design practice.
Building on the solid foundation from previous modules, the Design Intervention module takes your skills to new heights. With a comprehensive understanding of historical contexts and materials from previous coursework, you'll push your design concepts further, using smart materials and the cutting-edge construction techniques you learnt during Term 2.
This module presents more complex design scenarios, requiring you to consider client needs, construction demands, and regulatory constraints. You'll be challenged to innovate and refine your designs, ensuring they meet diverse requirements while maintaining architectural integrity.
By engaging in hands-on projects and rigorous critical analysis, you'll develop a robust ability to address and solve intricate design problems. By the end of this module, you will have mastered the art of delivering innovative solutions that exceed the demands of modern interior design environments.
Beyond the new career paths available to you as an interior designer, new avenues are constantly emerging to be explored. In this module, led by seasoned industry experts, you'll embark on an enlightening journey through various interior design career paths. You'll explore both emerging opportunities and traditional paths, gaining invaluable insights into diverse trajectories through captivating lectures. Delve into the intricacies of current legislation governing interior design and construction practices, from Building Regulations to fire safety and sustainability considerations.
Analyse how these legal frameworks shape the built environment and impact design decisions and project outcomes. Investigate your Design Intervention proposal in light of these regulations, enhancing your understanding through hands-on research and interactive sessions. Whether you're seeking practical experience, international exposure, or personalised course tailoring, this module equips you with the knowledge and confidence to navigate your professional journey effectively, ensuring a solid foundation for your future career endeavours.
By the end of this module, you'll have acquired a broad understanding of the diverse career paths in interior design and the regulatory landscape that impacts the field. This knowledge will empower you to confidently navigate your professional journey, fully prepared to tackle the challenges and opportunities of the industry.
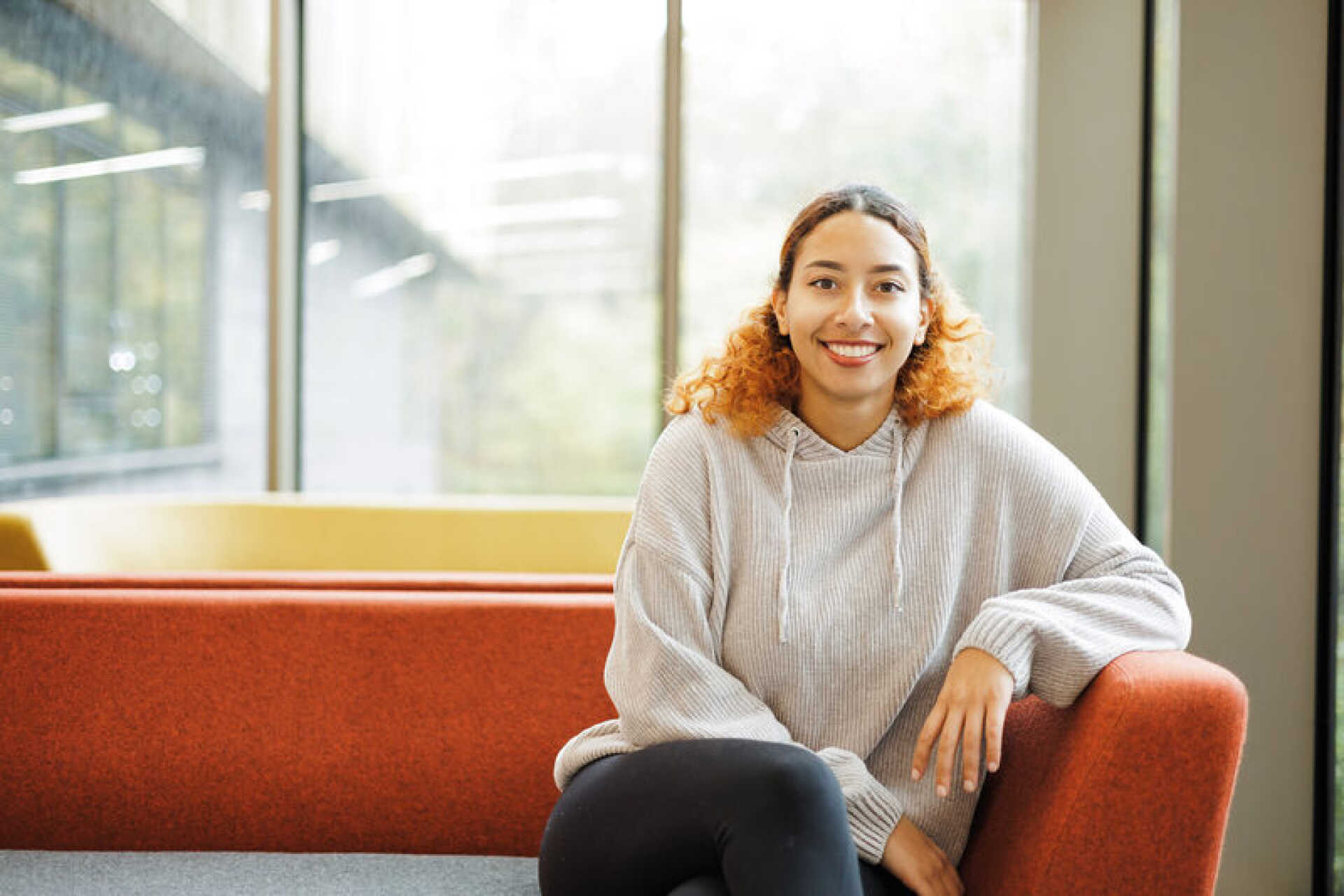
Taking a year abroad – whether you study at one of our prestigious partner universities or do an internship – is an amazing opportunity.
Is there any additional funding for the year abroad? You may be able to apply for funding; check with our Go abroad team.
Do I have to pay tuition fees for the year abroad? Yes, you’ll pay a substantially reduced fee. Fees for the current year (subject to changes) can be found on our tuition fees website. You don’t pay anything to the host uni.
Will I still get my maintenance loan? Yes.
When does the year abroad take place? Between your second and final year.
Do I have to learn a foreign language? You’re taught in English in many destinations, but you’ll get more out of your year if you learn the local language.
Does the University keep in touch? You have full access to all Kent’s support services as well as our dedicated Go abroad team.
Where could you go in a year?Compulsory modules currently include the following
Completing a major project is crucial to securing your future in the competitive field of interior design, whether you choose to pursue professional employment or advanced studies. The ‘Big Project’ module, which unfolds over the autumn, spring, and summer terms, synthesises all the knowledge and skills you have acquired during your studies.
Starting with research based on your interests, you’ll tailor your project to meet professional standards and your own creative vision. During the autumn term, you’ll explore experimental spatial practices to develop an abstract model which serves as a foundation for your design development in the next term. This term concludes with you producing a concept video that articulates your design statement and documentation of your experimentation, paving the way for the next phase of your design journey.
After completing this module, you will have developed a significant piece of work that blends comprehensive research with innovative conceptualisation. This will set the stage for further refinement and practical application in later terms.
New technologies are continuously reshaping out experiences in both physical and virtual spaces. The 'Interior Futures' module provides a deep dive into the innovative intersection of design and technology.
You’ll explore Interactive Systems, Smart Materials, Virtual Reality (VR), and Augmented Reality (AR), analysing their transformative effects on user experience and interior spaces. Through engaging lectures, which include insights from industry experts and guest lecturers, you'll understand how these innovations push the boundaries of creativity and enable the production of dynamic environments. You'll also lead seminars focused on your specific areas of interest and present your research findings to the class. The key component of your assessment will be an illustrated essay on your research area, which will also feed into your subsequent design module.
By the end of this module, you’ll emerge with a deep understanding of emerging technologies and their application in interior design. Equipped with enhanced design capabilities and advanced technical skills, you'll be ready to innovate and shape the future of interior design, contributing your creativity and cutting-edge solutions.
Building on the foundation of your previous research and experimentation aligned with your personal interests, the second term's Big Project (Experimentation) propels your ideas into deeper exploration through innovative and immersive technologies studied in Big Project (Research).
You will apply new media and animation tools to develop immersive concepts, testing them on an actual site that you have selected. By analysing the site at both micro and macro levels, you'll investigate its potential to embody and enhance your design concepts and speculate on new possibilities that emerge from applying your conceptual model developed in the first term.
By the end of this module, you will have mastered the art of transforming conceptual designs into tangible, innovative solutions. With a deeper understanding of advanced design tools and techniques, you will be well-prepared to present your ideas in compelling new ways, setting a solid foundation for professional practice or advanced studies in design.
This module acts as a critical complement to THE BIG PROJECT, deepening your engagement with specialised topics that resonate within the contemporary Interior and Spatial Design landscape.
You'll explore key themes and the cultural and theoretical contexts relevant to your project through a series of lectures that connect historical and theoretical perspectives to modern practice, complemented by tailored seminars led by your designated tutor.
Assignments will vary, allowing you to align them closely with your creative and research interests under the guidance of your tutor. As you progress, you will enhance your understanding of critical design debates and produce a comprehensive illustrated essay that showcases your ability to integrate research with design practice.
Building on the foundation of your previous research and experimentation aligned with your personal interests, the second term's 'Big Project (Experimentation)' propels your ideas into deeper exploration through innovative and immersive technologies studied earlier in the course. You will apply new media and animation tools to develop immersive concepts, testing them on an actual site that you have selected. By analysing the site at both micro and macro levels, you'll investigate its potential to embody and enhance your design concepts and speculate on new possibilities that emerge from applying your conceptual model developed in the first term.
By the end of this module, you will have mastered the art of transforming conceptual designs into tangible, innovative solutions. With a deeper understanding of advanced design tools and techniques, you will be well-prepared to present your ideas in compelling new ways, setting a solid foundation for professional practice or advanced studies in design.
As you near the end of your student journey and prepare to enter the dynamic world of interior design, this module offers an essential bridge between your academic achievements and professional ambitions. You will be equipped with essential skills to launch and manage a design-related business, covering key areas like business planning, branding, client relations, and marketplace strategies.
You'll explore professional ethics and project management and enhance your understanding of the industry through lectures and visits to professional practices, including insights from experienced practitioners and former students. At the same time, you’ll begin to develop your professional portfolio, carefully selecting work that reflects your career aspirations. You’ll also create a podcast discussing the career and the practice that interests you.
By the end of this module, you’ll thoroughly understand the business aspects of design and have a meticulously crafted portfolio, setting you up for a successful career in the design industry.
Fees for undergraduate students are £1,905.
Fees for undergraduate students are £1,430.
The University will assess your fee status as part of the application process. If you are uncertain about your fee status you may wish to seek advice from UKCISA before applying.
For details of when and how to pay fees and charges, please see our Student Finance Guide.
You will need to provide the material necessary to produce hand-drawn and printed computer drawings/ images, documents, reports and written works. Students will need to provide the material necessary to produce physical models, either by hand or using available 3D printing and/ or laser cutting machines.
Site visits are essential, and students will need to cover transport costs (local distances only), which will vary, depending on module site location. Some modules may entail visiting public archives and libraries, requiring regional or national travel and entrance fees.
Annual fieldtrips will be offered during the programme, and students are strongly encouraged to join these and will need to cover the costs of travel, accommodation and subsistence.
Year Abroad
There will be additional costs associated with the Year Abroad such as travel, accommodation, health and food costs. Please see Kent’s Go Abroad webpages on Costs and Funding for more information.
Year in Industry
There may be additional costs associated with the Year in Industry such as travel or accommodation, which will need to be covered by the student. Please see Careers and Employability webpages for more information.
Find out more about accommodation and living costs, plus general additional costs that you may pay when studying at Kent.
Kent offers generous financial support schemes to assist eligible undergraduate students during their studies. See our funding page for more details.
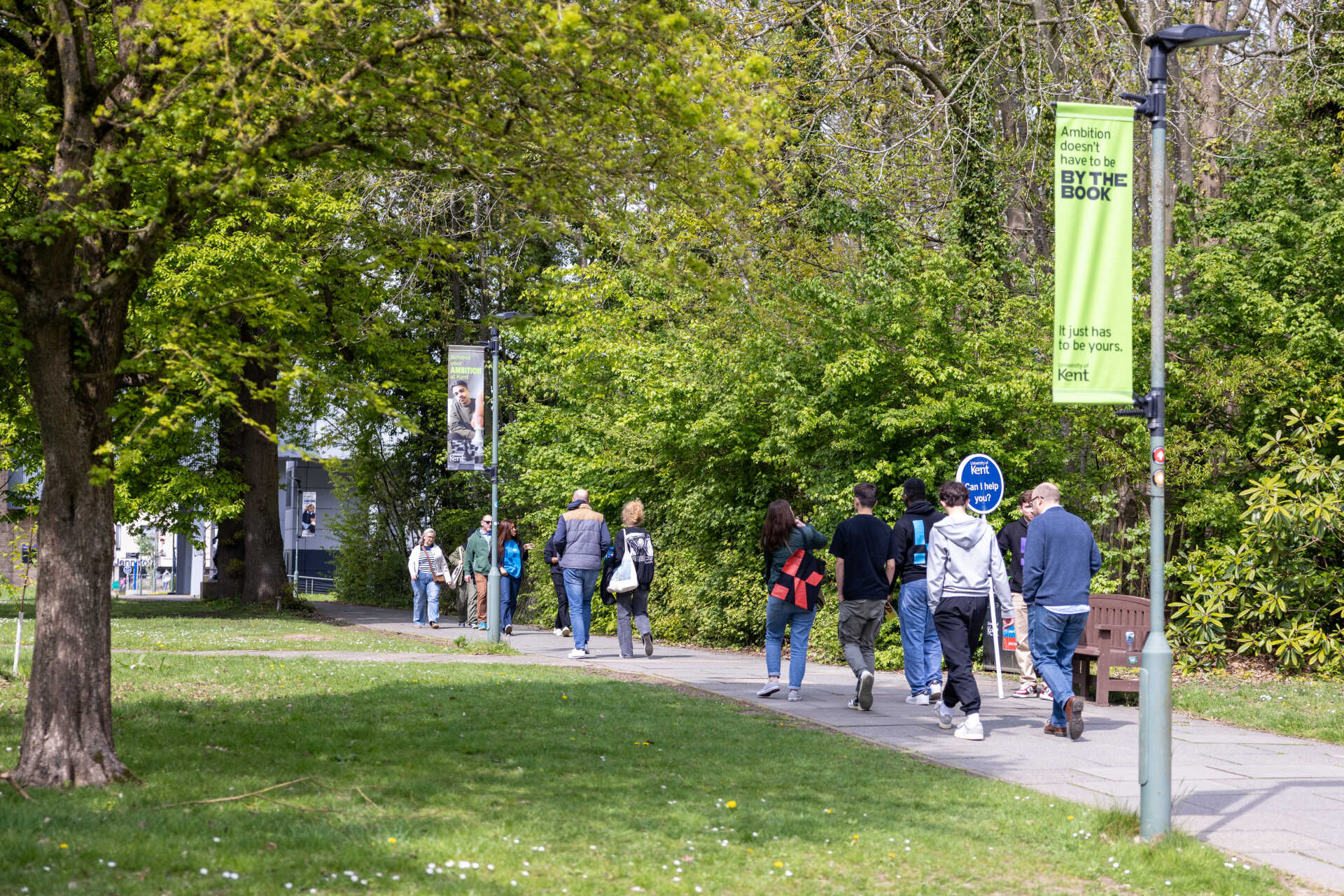
The creative and technical skills you develop, and the professional experience you gain will open up a wide range of career opportunities.
Graduates tend to go into roles in:
Alumni have gone on to work with companies such as IKEA and Coty, as well as local studios and consultancies. Many return to support current students through talks and mentoring.
Graduates entering high-skill roles can earn up to
A degree can boost average lifetime earnings by over
If you are from the UK or Ireland, you must apply for this course through UCAS. If you are not from the UK or Ireland, you can apply through UCAS or directly on our website if you have never used UCAS and you do not intend to use UCAS in the future.
You can make a direct application to Kent if you pay international tuition fees, live outside the UK or Ireland and do not have or intend to have a UCAS account or application.
There is no application fee for a direct application to Kent.

