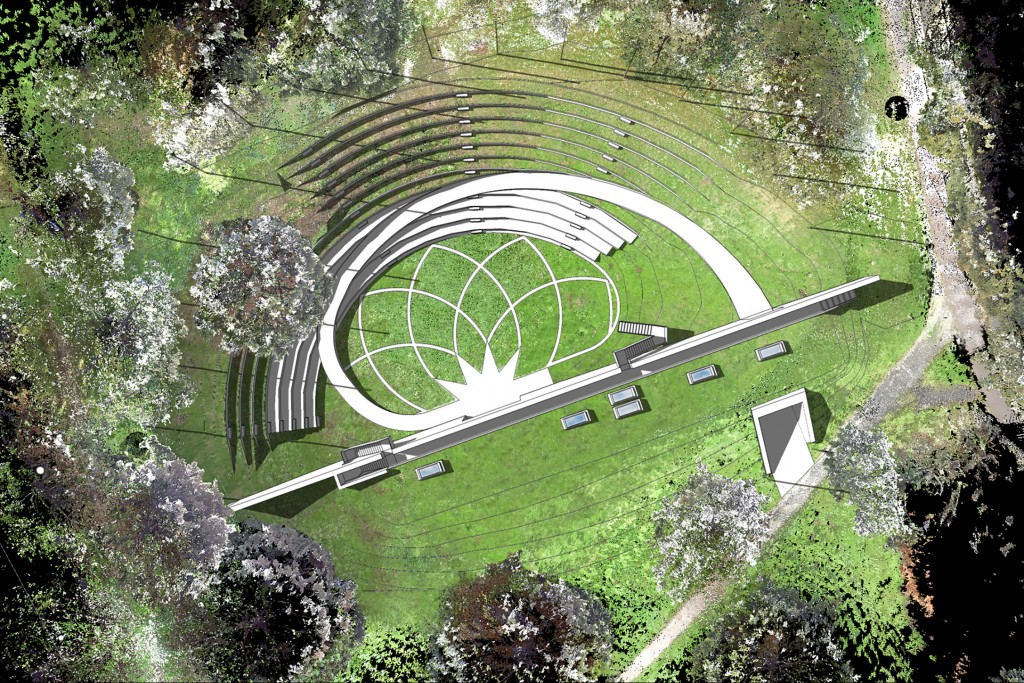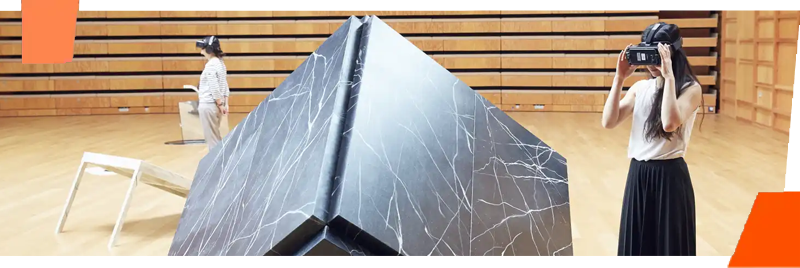
An open-air theatre could be created on the ‘bomb crater’ site at the Canterbury campus – thanks to Beacon Project funding.
A feasibility study for a new theatre within the existing hollow beside the Eliot footpath slopes is one of 12 Beacon Projects chosen as part of the University’s 50th anniversary celebrations. Each of the Projects aims to underline some of Kent’s distinctive strengths and to pave the way for future activities and aspirations.
Site potential
Brainchild behind the Crater Theatre project is Keith Bothwell, Senior Lecturer within Kent School of Architecture (KSA).
‘When I first arrived at the University in 2005,’ he said, ‘I used to cycle uphill past the hollow. From the beginning, I thought it really called out to be a theatre and was surprised that nothing had been done about it.’
Only afterwards did Keith discover that the hollow had been used for drama events by the first students at Kent in the 1960s.
Keith: ‘The site is popularly known as the bomb crater, but that’s a myth! The hollow is shown on the earliest Ordnance Survey maps, dating from the 1870s, and was probably originally excavated to extract sand.’
Developing ideas
In 2010 Keith organised a design competition for students across the University, with funding from Creative Campus to pay for a professional topographical survey and prize money for competition winners. One of these designs, submitted by Architecture student Rob Elkins, has been developed as part of the Beacon feasibility study.
Part of the Beacon funding was to enable Keith to work with Rob – who now helps run an architects practice in Chippenham – to develop his initial sketch design. The resulting design encompasses the site’s ‘natural amphitheatre’ setting, keeping existing contours and vegetation as far as possible and requiring only modest earthworks.
The crater space is deceptively large – around 60m x 34m wide and 5m deep. The design includes levelling the base of the ‘bowl’ and creating a rammed earth wall behind to reflect sound to the audience. The slopes of the bowl would be terraced to provide seating on stone and grass terraces for up to 800 spectators, and a spiral ramp would give access to all levels of the theatre.
Keith: ‘The aim is to create a notable new venue and focus for outdoor events in Canterbury – covering everything from plays and acoustic performances to teaching for small groups, departmental meetings, exercise classes like tai chi, or simply a nice place to have lunch.’
Feasibility study
The feasibility study also included ground investigations, acoustics advice, planning consultant report, ecological surveys and a 1:100 scale model constructed by Kevin Smith, workshop supervisor within KSA.
The study has concluded that the project is technically feasible and could be completed for an overall cost of approximately £1.3m. At present, no funding is available to enable the Crater Theatre to be constructed. The University’s Executive Group will consider the way ahead later this year.
Fantastic legacy
Keith: ‘I think it could be a fantastic legacy for the University. It really has huge potential as a space that could be used not just by our students in drama, but by amateur dramatics, staff, local schoolchildren and summer conference delegates. I think it will be just amazing at night to sit and watch performances with the moon rising over the back of the stage.’










